Basement Living
Remember that finishing out the basement project I moaned and squealed about by turns, oh, about a year ago? Well, I’ve been realizing I never posted any finished pictures. By now you’ve probably seen snippets through the snapshots of our life, but I thought it would be fun to post a few room shots. Especially for my sister in law who helped paint, but never got to see the finished product.
I love, love, love this space. It’s one of those places that you kind of visualize in your mind and then when you’re finished it’s even better than you thought it would be. I especially love that for a basement, it is so open to the outside. I love the storage (Can a house ever have too many closets? I thought not.). I love that I don’t have to run nearly so far and not through a freezing cold basement to do laundry. I love that we can create a separate space for guests. I love that we have a separate space to do school.
So, here it is. The basement was roughly framed already when we moved in. Well, really, there was just a bedroom / closet framed. Thanks to a suggestion from Chief Brian, David re-worked the existing openings so that you could enter the bedroom immediately when you go down the steps instead of circling the entire basement. Best improvement of the plan by a long shot. David also added a second doorway which cuts into the wall space a lot, but makes for direct access to the bathroom. And he added a bathroom, a storage room with lots of finished shelves, a closet in the hallway, and a laundry closet right by the table where we do school.
The owner of the house preferred drop ceiling for easy access to ductwork and pipes, so David did drop ceiling everywhere it covered lines and drywalled the rest. I love that it gives us higher ceilings than the typical drop ceiling everywhere and also that it defines the main room as two separate areas.
The boys love their room more than they’ve ever loved any of their bedrooms. I’d been dreaming of creating this canvas canopy for them ever since I saw it in a Pottery Barn magazine as a prop about three years ago. I brainstormed about ways to do it with PVC pipe and David, of course, came up with a far more brilliant idea. He created what we called a hood because it looked so much like a stove hood. Then I begged my friend, Nola, to come help me. She’s a genius with a sewing machine. I knew I could do it alone, but I also knew I’d probably do a lot of picking and figuring out. Nola whipped out her tape measure and a pencil, cut out some pieces and told me exactly which piece to sew next so that it would all go together seamlessly. She’s a genius I tell you. When she left it was close to supper time and I had the top together and was just starting to do the windows. I wasn’t about to stop when I was on a roll and by eleven o’clock that night I emailed her a picture of the canopy hanging from the top of my frig. I still think of her every time I see it. I wonder if she even owns a seam ripper.
The boys absolutely loved the canopy. When they moved into their room, they spent the entire first hour just sitting on their bed reading books! It’s so cozy in there. Odd thing to say about a basement, but it’s true! I love the navy color of their room, too. I was afraid to use so much color in a smallish room, especially without a lot of window light. But when my sisters-in -law came to paint we hemmed and hawed about which wall to paint navy and finally concluded it could handle lots. The boys love it! They wish all four walls were dark, but I think one wall of greige helps to bring a little light to a room that is still darker than main level living. I wish it were possible to take an accurate color picture in a basement, because it really is a pretty navy.
Because the room doesn’t have much wall space, David built in shelving in the boys’ closet. Now there is plenty of space to organize their clothes and all their fun boy gear. Ski gear. Snorkeling gear. Hunting gear. Backpacks. Binoculars. And all the other fun boy stuff that happens.
The entire basement is still mostly minus art; but I think about it most in the bathroom. Probably because I know what I want to do in that room most definitively. It was basement, baby, kitchen remodel, school so art can wait. But next summer, I’m hoping to have some fun adding the fun artsy part to these rooms and Zara’s nursery. For now, I think it’s pretty cool that Adam can display some of his own oil paintings.
The basement is still a basement. It’s chilly around the edges during the winter. When we were finishing it, I kept visualizing how pretty the space would be with hardwood floors. It’s winter here for half the year pretty much though, so carpet has been such a good decision. One especially cold week when Zara was sick I opted to do school in the dining room so that she’d stay warmer. I realized then how much we don’t see because of being in the basement. Upstairs we are constantly entertained by dozens of birds at the feeder and sometimes a a pileated woodpecker at the edge of the yard. We get a much bigger view of snowflakes falling, and we have easy access to the kitchen for hot tea making. But, for a basement, we think this place is pretty sweet! The pros way outweigh the cons.
It’s a wonderful place for kids to run off energy and to get fewer decibel lowering directives. It’s a great place for a sewing project that takes more than twenty minutes, which is pretty much all of them. 🙂
I also love that David put lots of can lights in the main area instead of the typical fluorescents that get installed in basements. We can turn all the lights on during the day and have it actually feel like an energizing daytime. But he also put a dimmer switch on them so in the evening we can turn the lights on low and have soft, even lighting that makes the basement feel cozy.
It’s not a perfect space, but it’s pretty much perfect for us.

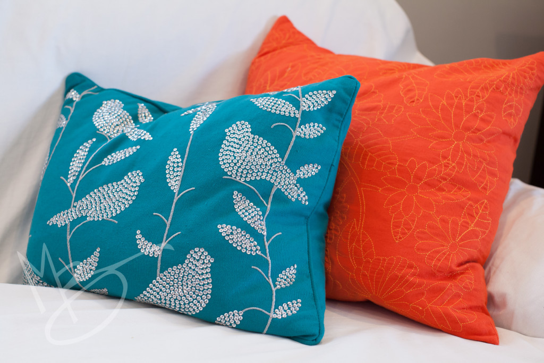
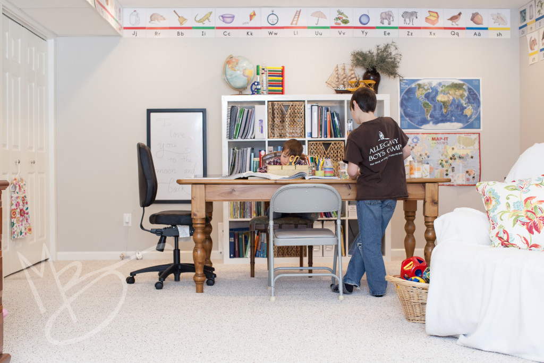
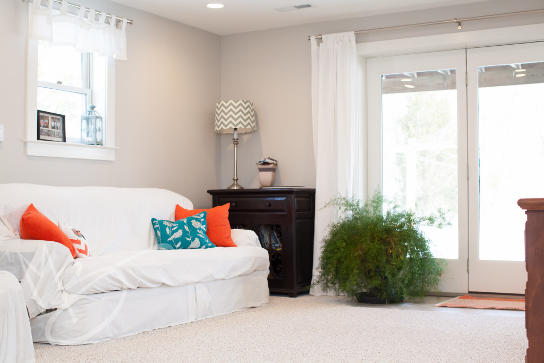
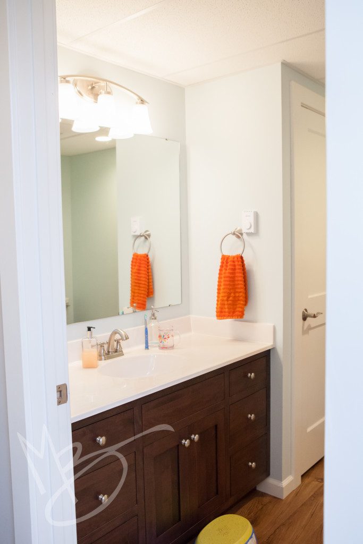
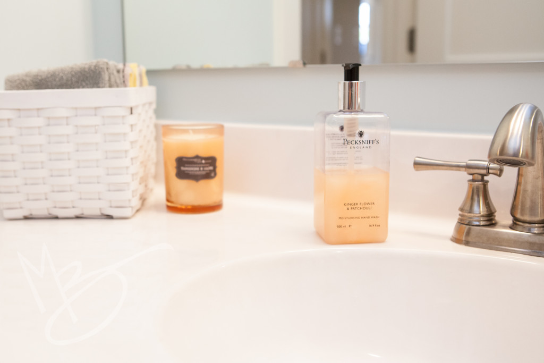
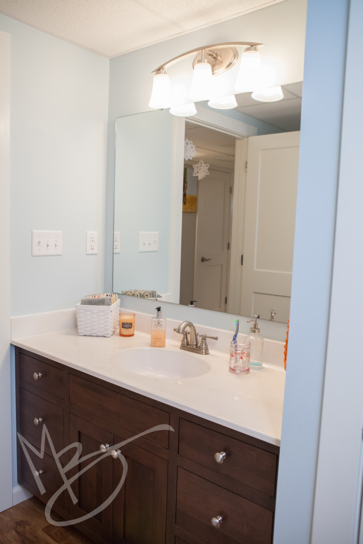
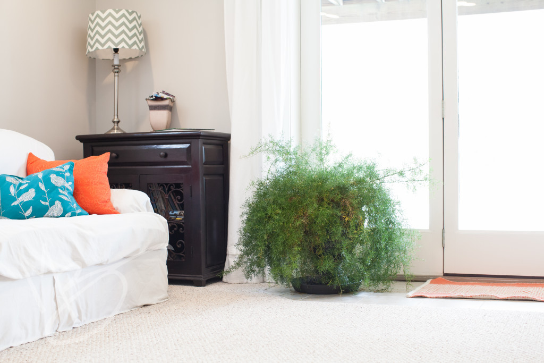
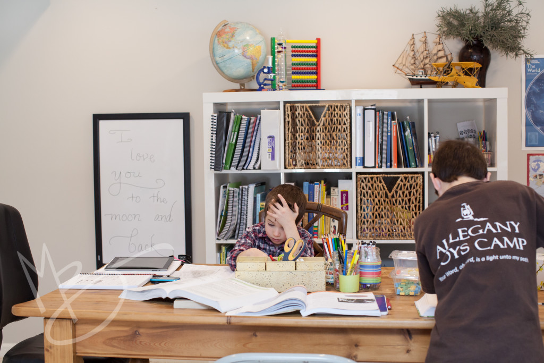
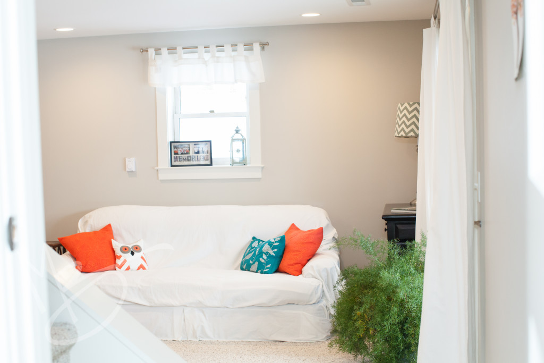

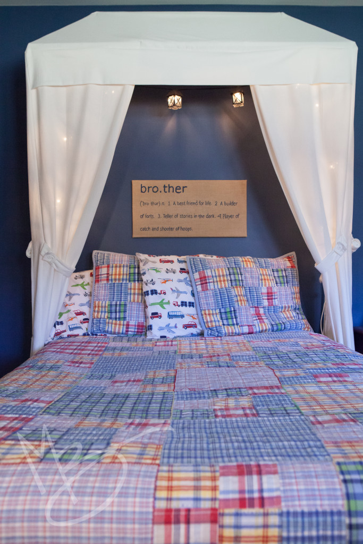
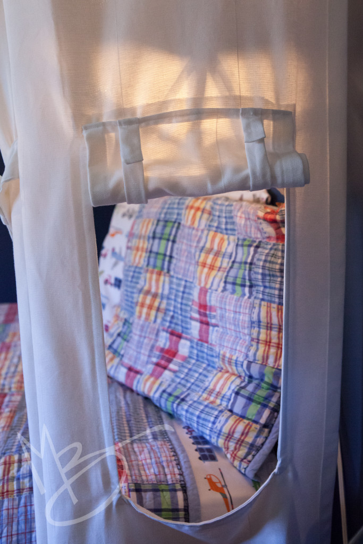
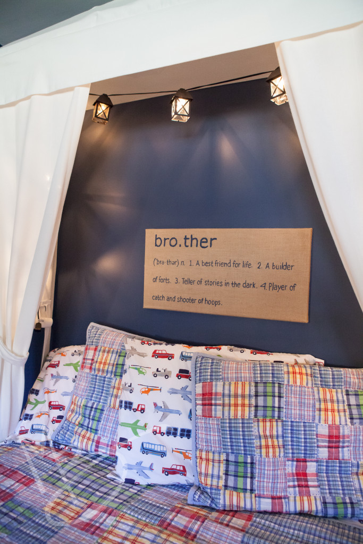

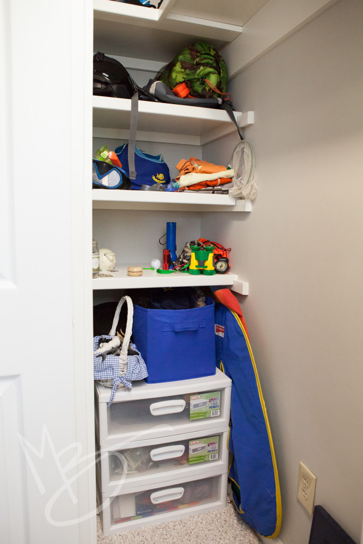

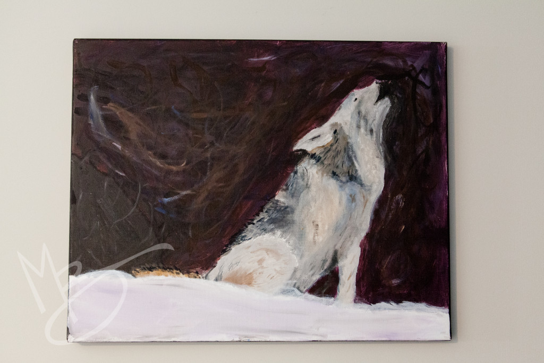
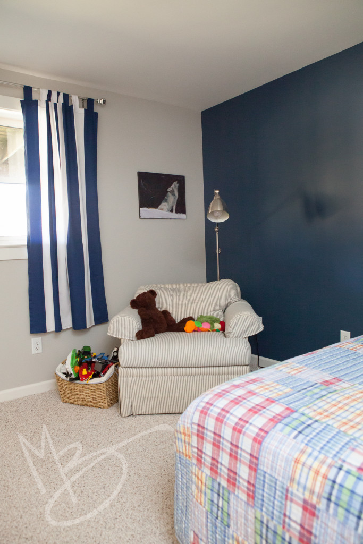
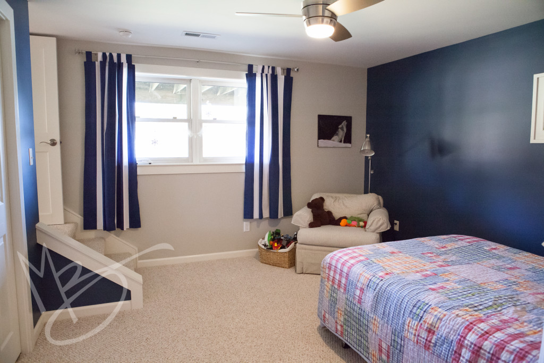
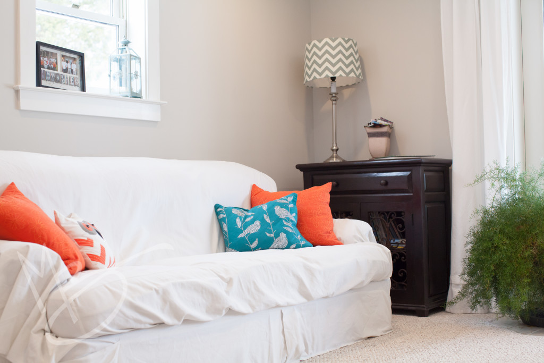
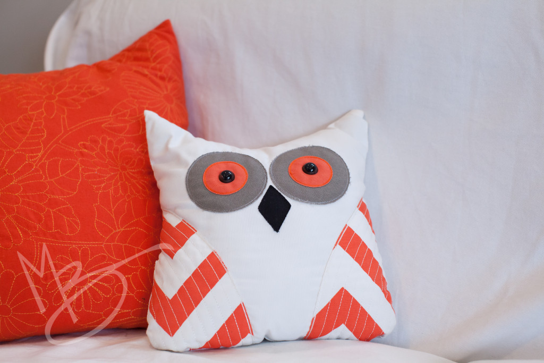
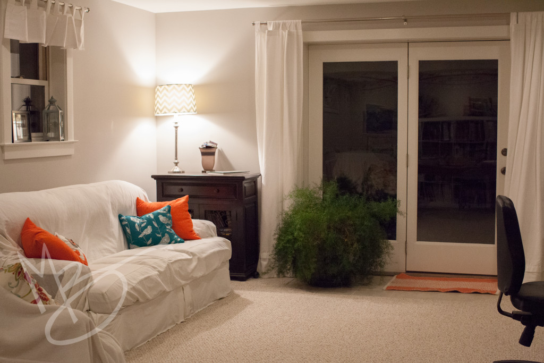
Your space is so pretty and full of light! I can see why you all like it so much 🙂
Thank you, Jolene!
Lovely. Hard to believe it was a mostly unfinished basement. The details are amazing.
Gina
I know, right? It’s amazing what you can do to a place that looks like a dark, cold hole!
It makes me want to move in there. 🙂 Or one better, have you guys come finish my basement! 🙂 You do lovely work.
Sweet compliment, but NO THANK YOU. 🙂 🙂 🙂 I’m ready to not eat dust for awhile.
That is amazing!! It doesn’t even look like a basement – the pictures are so full of light! You all did so much work if it was only basic framing when you moved in, wow!! I can just imagine how much you love it down there! Separate school area sounds wonderful, as does a guest space when you need it. The colors you chose are all so beautiful too! Love the navy in the boys’ room. Lovely job!!
Thanks, Clarita! Admittedly, a camera that does high ISO helps significantly, but I think, too, this place has a surprising amount of light for a basement! The navy is one of my favorites, too.
Pingback: WFMW: Choosing Paint Colors | Chesed